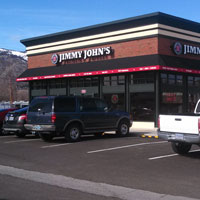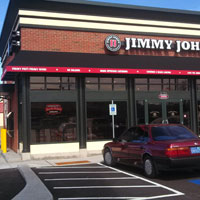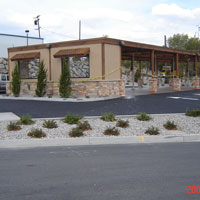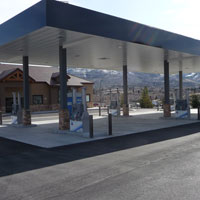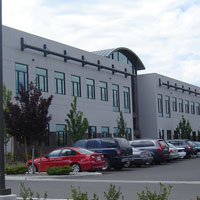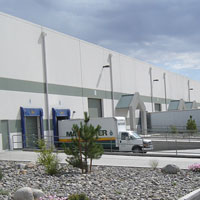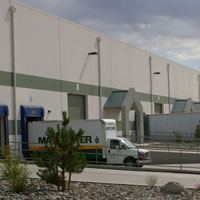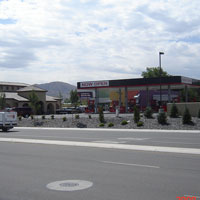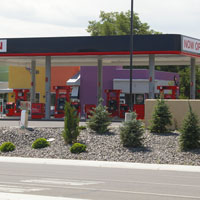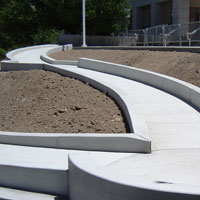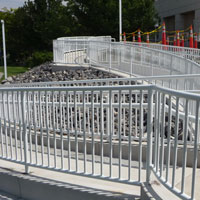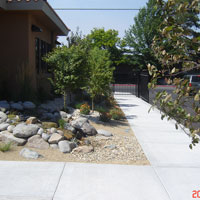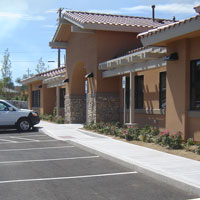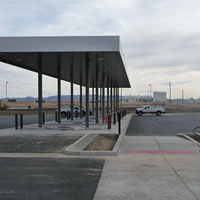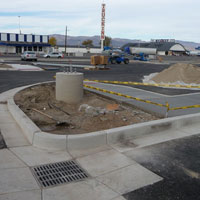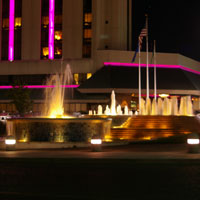
Reno, NV 89503
775.324.9925
(c) 775.772.4737
huntcreek@hcegr.com




Commercial Development
Jimmy John's Restaurant
Hot Springs Road, Carson City, Nevada 2014
Fourth and McCarran Commercial
Northeast corner of Fourth and McCarran, Reno, Nevada. Hunter Creek Engineering has been involved with all aspects of this project. Design considerations included grading and designing the site to match existing public improvements; onsite infiltration and treatment of storm water; and shared infrastructure between multiple tenants on different parcels. Hunter Creek Engineering's design allows for fuel delivery with minimal disturbance to adjacent tenants. The project also utilized as much space as possible for development while also effectively treating storm water with oil water separators and detaining and infiltrating storm water with underground perforated pipe.
Dennis Banks Construction Corporate Office
Dennis Banks Construction Corporate Office is located at 425 Maestro Drive, Reno, Nevada. The Professional Office building is 25,696 sf. Hunter Creek Engineering designed the storm drain, sanitary sewer, and water infrastructure. HCE graded the site and prepared an erosion control plan, which was implemented prior and throughout construction to decrease the impact on Dry Creek.
Puliz Warehouse No. 4
Puliz Warehouse No. 4 is a 52,910 sf warehouse w/ 10 loading docks located at 1095 Standard Street, Reno, Nevada. HCE designed the roadway, storm drain, sanitary sewer, and water infrastructure. The project includes underground detention to maximize the developed space and to minimize the storm water runoff from the site.
Stanford Crossing
Stanford Crossing is a 4 parcel, 3.8 acres commercial plaza located at the southwest corner of East Greg Street and South McCarran Boulevard, in Sparks, Nevada. Hunter Creek Engineering has been involved with all aspects of this project. Design considerations included floodplain regulations, impact to South McCarran Boulevard under the jurisdiction of Nevada Department of Transportation (NDOT), and shared infrastructure between multiple tenants on different parcels.
City of Sparks Police ADA Access Improvements
Martin Iron Works received the AGC Pinnacle Award for the City of Sparks Police Department ADA Access Railing. The existing ADA access to the Police Department was not directly off Prater Way and did not provide easily navigated access. HCE designed an ADA handicap ramp that provided easy access from the bus stop off of Prater Way to the entry of the Police Department. The ramp also was designed to be aesthetically pleasing and utilize the existing grade of the site.
Moana Nursery Corporate Office
The project included a 7,176 sf corporate office on a 1 acre parcel. The size of the building on such a small parcel presented a few obstacles including detention of storm water onsite and fire access. Storm water was detained underground utilizing a 42 inch RC pipe. This provided additional area for parking and landscaping. Fire access was obtained with coordinated discussion with the City of Reno Fire Department and a design to provide enough area onsite for fire truck turning movements.
Pilot/Flying J Travel Center and Casino
Big Wheel Travel Center and Casino is located at 480 Truck Inn Way in Fernley, Nevada. The project includes a 22,519 sf travel center and casino building; 12 automobile fuel pumps; 16 semi truck fuel pumps; 164 automobile spaces; and 32 semi truck spaces. Hunter Creek Engineering has been involved with all aspects of this project. Design considerations included onsite infiltration and treatment of storm water; I-80 off ramp right lane and on ramp acceleration lane additions; and water infrastructure. Hunter Creek Engineering design allows for separate access to semi truck and automobile parking. The project also utilized existing sandy soil conditions to infiltrate storm water while also effectively treating storm water with oil water separators.
Atlantis Hotel Casino Plaza
The project included major NDOT improvements to the intersection on South Virginia Street, concrete paver acess to main casino entryway, substantial fountain water features.
